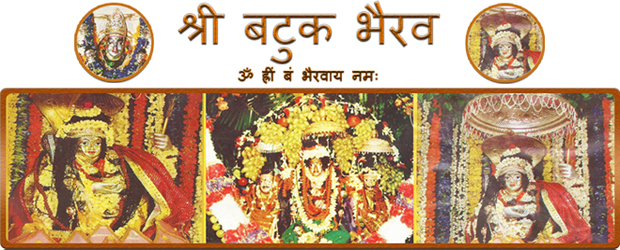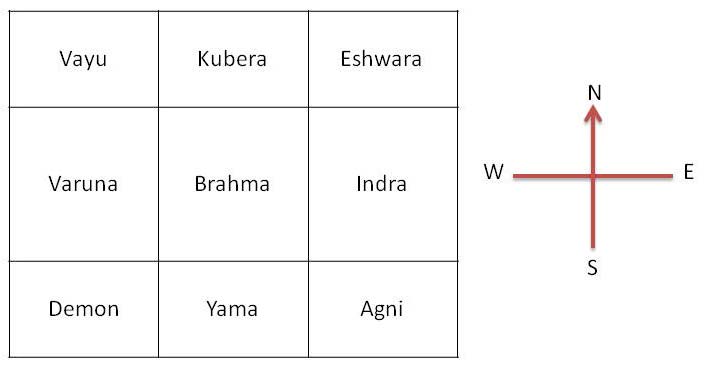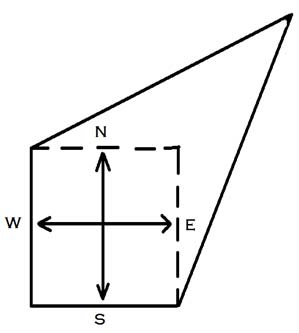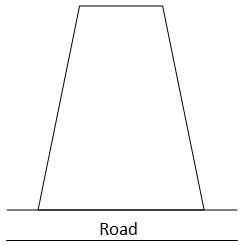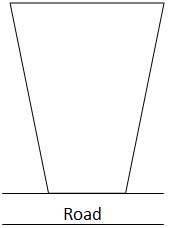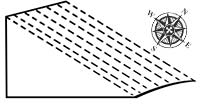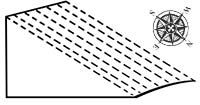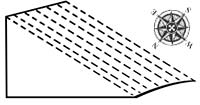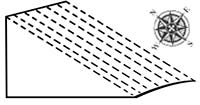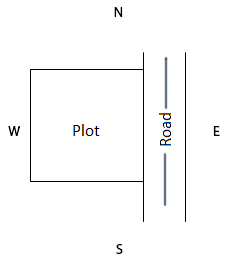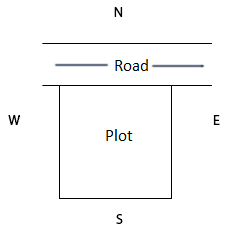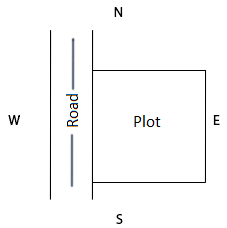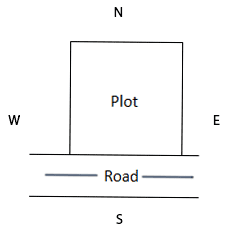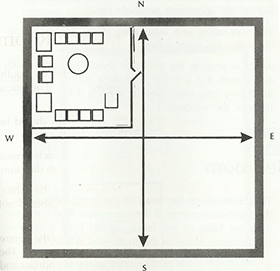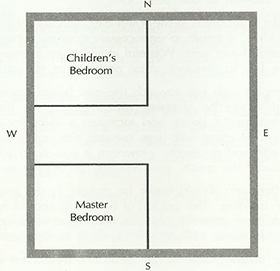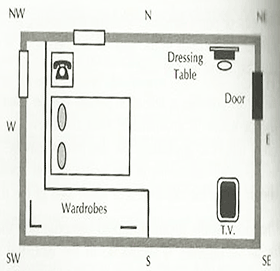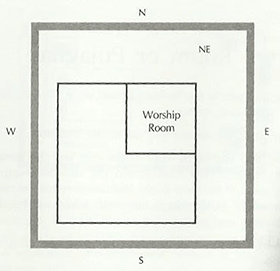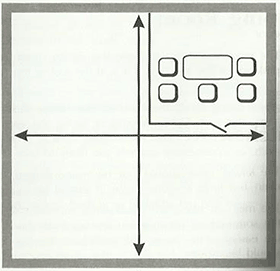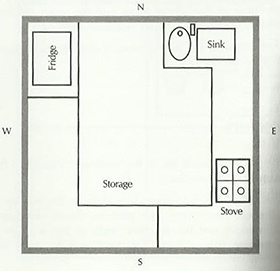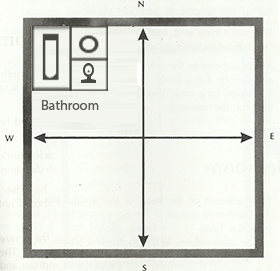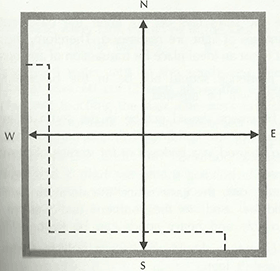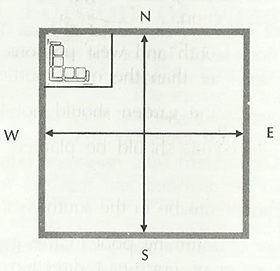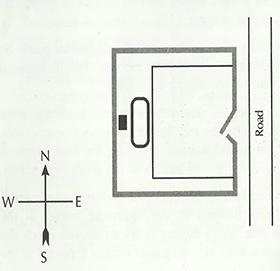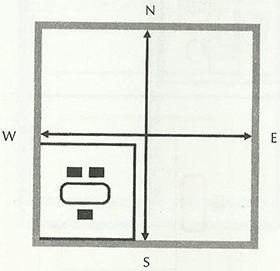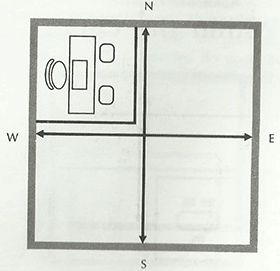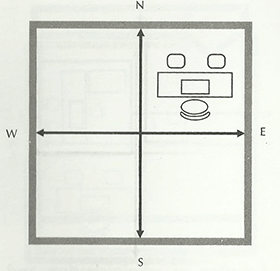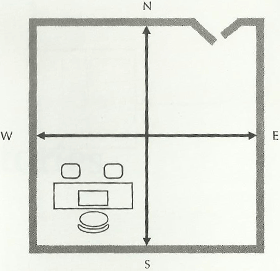Vaastu & Principles of Vaastu
Introduction
Vaastu is an ancient Indian science of architecture and buildings which helps in making a congenial setting for a place to live in and work in a most scientific way, taking advantage of the benefits bestowed by nature, its elements and energy for enhanced wealth, prosperity and happiness. Records and scriptures are full of testimonials from kings, commoners, artists, saints and traders on how Vaastu helped them reap great benefits.
Be it a home or office, factory or a commercial block, Vaastushastra is known to reward the follower the benefits and protection from ill effects in life be they economic, emotional or spiritual.
Like any other science, Vaastu is considered rational (based on cause and effect), practical, normative (codified and governed by principles), utilitarian and universal.
We live in, and are surrounded by, various types of energy fields which operate freely in open space. When we place a structure in our establishment, the equilibrium is affected. Vaastu helps in so designing the structure that it ensures a harmonious flow of energy in the building and restoration of the equilibrium.
The life force contained within the earth is what is called Vaastu by tradition. As such all objects containing life energy that occupy the earth are called Vaastu. The plants, trees, buildings and architecture are considered to be alive and part of the entire living sub-system. Each substance or vaastu is placed on a plane or a support, which is called Vaastu.
The earth is both a vaastu and a Vaastu since it is a substance as also a support. Vaastu is thus a living space or a dwelling place.
The five Elements
Vaastu is based on the interplay of various forces of Nature involving the five element- earth, water, wind, fire and space and strives to maintain equilibrium as these elements influence, guide and change the lifestyles of not only human beings but every living being on earth. Thus, they influence our deeds, fate, behaviour and other aspects of life. All objects in this universe, including our body, are made of these five elements. These elements existing inside and outside the human body have a constant though invisible impact on all activities of life.
- Earth: Earth means composition of the surface of the earth, the soil and other minerals present in the soil. We know that minerals are available in a particular place but are liable to get exhausted sooner or later. Depending on the composition of the surface, its from and size, trees and vegetation, it becomes possible for us to decide whether it would be appropriate to inhabit such a place or not.
- Water: It is the most essential element for all living being and is a basic element required in construction. Water constitutes three-fourths of the body’s weight. Shape and size of the building are designed according to the availability of water and its relation to land. Taking care of water also means that the house is stable even during heavy rains.
- Fire: fire circulates energy in the form of light and heat. The sun is the main source of light and heat for us. Solar energy is of vital importance to structure. Care should be taken to ensure that the building has a constant supply of light, is completely safe from fire, and that the construction material used is selected in such a way that it is fit for living comfortably in all seasons-be it summer or winter or rain or lightning.
- Air:The atmosphere (i.e. mixture of gases like oxygen, nitrogen, carbon dioxide, ozone, etc.) exists around the earth up to 400 km height approximately. Composition of the atmosphere and presence of vapour in it differs from place to place according to local conditions. Air is an essential element for all living beings. It is essential to have the right amount of supply, suitable temperature and pressure, correct percentage of humidity in the air for both kinds of comforts-physical and mental. Therefore, the shape, size, construction and direction of buildings should be such that they have a sufficient supply of air for healthy and comfortable living.
- Space: Space is the most widely spread element among the five basic elements. The unending spread of the Universe in which all the heavenly bodies exist is called space. Gravitational pull of various heavenly bodies, magnetic power, different kinds of radiation and waves like ultra-violet rays, infra-red rays, light rays, cosmic rays, etc. are constantly present in space. Their effects can be felt in many forms, and many activities and designs (plans) in our life are conducted by their effects. Therefore, the houses should be built in such a way that these invisible forces of Nature and their harmful effects avoided.
The birth of vaastupurusha
Ages ago, a demon originated, who started growing gigantically both lengthwise and breadth wise. Observing this, the asthadigpalakas, the keepers of the eight directions, became frightened that their very existence would be terminated and hence they prayed to Lord Brahma, the Creator, for help. In answer to their prayers, the Creator suggested to the asthadigpalakas to force the demon to fall on his face by applying pressure from behind and then sitting on him. Ultimately, the creator was expected to come and sit in the centre. Overwhelmed by the suggestion, the asthadigpalakas attacked the demon from behind, forcibly folding his hands and making him drop down on his knees (more or less in the crawling position). They thus captured him in this bent position. The demon, reduced to such an overpowered state, prayed fervently to Lord Brahma, who appeared before him and granted him the boon saying that the demon would henceforth be known as Vaastupurusha. The demon was also assured of immortality as long as His creation existed. Further, Brahma instructed the demon the demon to shower happiness on anyone who offered prayers to him before starting the construction of any building.
The north-east quadrant is assigned to water and is called deva moola or God’s place. The east is the direction of knowledge, south-east is the direction of fire, south is the direction of death; south-west is the direction of devils, west of rain, and north-west of vayu or wind force. The north devotes the direction of prosperity, and the centre is assigned to space.
Exterior Planning
Soil of the Plot
- White soil is considered auspicious for residences of scholars, professionals, teachers and intellectuals. Red soil is auspicious for administrative officials and the ruling class. Yellow soil brings favourable results for businessmen and traders.
- A simple exercise may be done to check the quality of soil.
Two pits of dimensions 2 cubic ft should be dug. In one of the pits the same soil should be filled again. If some soil remains even after filling the pit, it brings prosperity. If it is just equal it is average; if it falls short, the plot should not be purchased.
- In the other pit, water should be poured. The amount of time taken for the complete absorption of all the water should be noted. If it takes more than an hour, it will bring prosperity. If there are a large number of big cracks on the floor of the pit after the complete absorption of water, the construction may prove to be a little expensive.
- The plot should not be a crematorium, site of a Samadhi or a basement in the past.
- If the colour of the soil in the plot is black up to a depth of 360cm (12 ft), no amount of hard work will lead to any improvement. However, if the soil is black up to a depth of 90 to 120cm (3 to 4 ft)and the underlying layers are made of white or red soil, such land can be purchased.
- Groundwater table should be at least 300 to 360cm (10 to 12 ft) below the ground level but not deeper then 900cm (30 ft).
Shape of the plot
- A square plot is the most ideal. A rectangular plot up to the ratio of 1:2 is also good. The longer side is preferred towards the east.
- A triangular or circular plot leads to instability. One should never purchase a pent angular, hexagonal or a haphazard plot. If such a plot is purchased, then a square or rectangular part of it can be used and the remaining portion should be sold or abandoned or separated by building a compound wall.
- Except the north-east corner, extension in any other direction is not proper. By making such plots rectangular, they can be used.
- A plot with the north-east cut off should never be purchased. A plot with north-west cut off is also not good but can be used by cutting off the north.
- A plot, which extends in the north-east direction, is the best of all plots.
- A plot that is wider on the side facing the road then on the opposite side is auspicious for commercial but not for residential purposes.
- A plot that is narrower on the side facing the road then on the opposite side is auspicious for residential rather than commercial purposes.
Slope of the plot
- Land sloping towards the east is very auspicious. For building where the setback is at the front and the rear, then for an east-west situation, raise the western side and have a slope towards the east.
- Land sloping towards the north is also considered auspicious. For a building where the setback is the same at the front as at the rear, then for a north-south situation raise the southern slope and have a slope towards the north.
- Land sloping towards the west is not considered auspicious. But if the soil is not black in colour and smells nice, it can be dug out from the eastern/northern corner and filled in towards the west, thereby making the land slope towards the north or east.
- Land sloping towards the south is also not considered good. But if the same exercise as suggested for the west-sloping plot can be carried out to make the land slope eastward or northward, then the negative energies can be neutralised.
Situation of the Plot
An east-facing plot
- An east-facing plot is considered very auspicious because it receives maximum amount of solar energy. According to Vaastu, the north and east hold a special significance as solar energy comes from the east, and the earth’s magnetic axis runs north-south. The north-east is thus an ideal combination of solar and magnetic energy and is the most auspicious.
- A north-facing plot is also considered good as it lies on the magnetic axis and attracts magnetic energy.
- A west-facing plot is average for residential purposes. However, it is auspicious for businessmen, specially for the entertainment business, such as cinemas, clubs and pubs.
- A south-facing plot is average for residential purposes but auspicious for people in the food business.
Bhoomipujan (Worship of the Land)
Before starting construction on the plot, it is necessary to get it cleaned thoroughly to remove unnecessary stones, rubble, earth mounds, pits, etc. All the thorny bushes and other trees should be removed by their root. If there are babool (gum Arabic tree) trees, they should be uprooted first.
It is extremely necessary to worship the land before the construction work starts. Having a cow allowed to graze for a day on the plot before the construction begins is very beneficial as it neutralises the negative energies. Worship of the land should be done in east or the north-east corner of the plot at an opportune hour.
Beginning of construction
Before starting the construction work, all the four directions should be clearly demarcated. The position of the pits should be ascertained. The plan should be in the clockwise direction. Digging should never be started in the south-west direction. If we do so, we may face plenty of difficulties, like construction not starting quickly, the workers remaining absent, or getting injured. So, the digging process should be started at the north-east corner, before proceeding south-east first, then going south-west. If a well or an underground water tank is dug before the actual construction is begun, it always proves useful.
If an old house is being dismantled and renovated, then the dismantling must be started from the north-east corner.
Boundary Wall
Construction of boundary wall should begin from the south-west corner, by proceeding towards the south-east corner, and then the north-west corner. In the constructed area the east part should always remain lower than the west and the north part lower than the south.
The height of the boundary wall should be either the same everywhere or the southern side should be a little higher than the northern. Similarly, the western side should be a little higher than the eastern side. Construction on north-east must always be lower.
The wall must be thick and heavier in the lower part and should gradually become lighter towards the upper portion.
Location of Borings And Underground Water Tank
For wells and for boring underground water-storage tanks, the following points may be kept in mind:
- The best place for digging the well is the north-east corner of the plot. The leads to increase in wealth, prosperity, and knowledge of the family.
- The well should never be dug at the centre of the plot as it makes life of the people living around unstable.
Interior Planning
Living Room or Drawing Room
- The living room should be in the east (not the south-east corner) or in the north. However, it is more beneficial if the room is in the north.
- The slope of the flooring in the living room should be towards the east or the north.
- The furniture, show-cases and other heavy articles inside the room should be placed in the west or south direction.
- The colour of the walls and the tiles can be white, yellow, blue or green. As far as possible, it should not be red or black.
- Any fancy chandelier should not be right in the centre of the room, but can be right in the centre of the room, but can be slightly towards the west. The objective is that the heavy weight of the chandelier and pull of centre graviy do not fall on Bramha’s place.
- Coolers or air-conditioners should be in the west and not in the south-east section.
- The east-facing and west-facing doors are very auspicious for the living room.
- As far as possible the television should be the south-east corner. If it is in the north-west corner, it is viewed for a very long time, thereby wasting a lot of precious time of the resident.
Bedroom
- The bedroom of the head of the family should be in the south-west corner. If there are more than one floors, then the head of family should have a bedroom on the upper storey in the south-west corner, facing the west. This room is also good for adult married children. But under no condition should a bedroom of the younger children be allotted here as clashes and unnecessary quarrels are likely to occur in the house. A bedroom in the south direction is tolerable but not ideal.
- A Westside bedroom is the best for children. An eastern bedroom can also be used for unmarried children or guests. But under no condition should a newly-wed couple be allowed to use this room.
- If the bedroom is in the south-east direction of the main building, it results in unnecessary quarrels between the husband and wife. Wasteful expenditure increases and one has to confront some problem or the other.
- Sleeping with legs towards the east brings name, fame and prosperity. Sleeping with legs towards the west brings mental peace and increases a liking for spiritualism. Sleeping with legs towards the north increases wealth and prosperity. However, if you sleep with legs towards the south, you will not get sound sleep.
- A bedroom should never be exactly in the middle of the building. The colour of the walls should be light rose, blue, green or grey, etc. Yellow and white coloured marble stones should not be used in the bedroom.
- The dressing-table in the bedroom should be kept in the east or north direction. Reading and writing activities can be carried out in the west of the bedroom. It may also be done in the east.
- As far as possible, a television should not be placed in the bedroom. If unavoidable, then the television and other electrical appliances like the heater may be kept in the south-east corner of the bedroom. The wardrobe should be in the north-west or south-west of the room.
- The door of the bedroom should comprise one shutter as far as possible. It should be in the east, the west or the north. There is no harm in having small windows in the east and the north. Almirahs, showcases, etc. can be on the southern or the western walls. A mezzanine on this side is tolerable.
- The south-west corner should never be kept vacant.
- If a bathroom, a bath-tub, toilet, change room, etc. are to be attached to the bedroom, they should be in the west or the north side.
- As far as possible, the safe should not be kept in the bedroom. If it has to be kept here, then place it in such a way as to avoid the south-east, the north-east, the south-west, the north-west corners as well as the east and north directions. If the safe is kept in the south and opens out to the north, it is very auspicious. But the safe should not be kept towards the north in any room because if it opens towards the south, then unnecessary expenditure and loss of wealth will result.
Prayer Room or Pujaghar
- The pujaghar in the building should be in the east, north or north-east corner.
- The pujaghar should not be in the bedroom.
- The idols should be kept in the east and the west of the pujaghar. The idols should not face the north or the south. If the face of the idols is towards the north, we would look towards the south while worshipping, which is not good.
- Ensure that the toilet is not above or below the prayer room.
- White or light yellow marble work in the room is auspicious. The colour of the walls can be white, light yellow or light blue.
- The lamp-stand can be in the south-east corner of the prayer room.
- The safe must not be kept in front of the deities.
- The doors of the prayer room should not close or open automatically. A spring or door-closer should not be fixed on this door.
- Idols should not be kept facing each other.
- Broken idols and torn pictures should not be kept in the prayer room.
- Non-essential articles should not be kept here. An almirah or show-case can be placed in the southern or western wall.
Study Room
- The study room can be to the west side, but not in the south-west and the north-west corners. In this place we experience the good effect of Budh (Mercury), Guru (Jupiter), Chandra (Moon) and Shukra (Venus). Mercury increases brain power; Jupiter increases ambition and curiosity; the Moon help in birth of new thoughts and ideas and Venus increases one’s talents. Wealth is obtained through the gift of gab and writing.
- We should always sit facing the east or the north direction in the study room.
- The doors of study room can have tow shutters facing the north-east (not the south-east), the north (not the north-west) or the west (not south-west or north-west). Windows are advisable in the east, west and the north.
- The colour of the walls and tiles can be blue, cream, light green or white.
- Book-racks in the study room should not be in the north-west or south-west corners. Books in the north-west corner are likely to be stolen or lost; books in the south-west corner are rarely used. The books should be stored in two small almirahs kept in the east and north direction, or maybe in the west.
Dining Room
- It is most favourable to have the dining room in the west side of the building. If it is in the east or the north, it is satisfactory.
- While taking food, the head of the family should sit facing the east. Others should sit facing the east, the west or the north. However, nobody must sit facing the south, as unnecessary quarrels are likely to take place.
- The dining table should not be round-shaped, oval, hexagonal or of irregular shape. It should be square or rectangular and not attached or pushed against the wall.
- There should be arrangement for water in the north-east corner of the room. The wash-basin can be in the east or the north, but not in the south-east and the south-west corners.
- There should not be any attached toilet to the dining room, but there is no harm in having an attached room used for washing clothes or utensils.
- The door of the dining room and the main entrance door of the house should not face each other.
- The colour of the dining room should be light green, pink or yellow.
Kitchen
- The kitchen should be in the south-east corner of the main building or flat.
- The main kitchen platform should be in the east or in the south-east corner. The platform should not touch the eastern be least 2 to 7cm away from the walls. We can also have a projection of 2 to 5cm while constructing the kitchen.
- The stove or gas burner should be in the south-eastern corner, a few centimetres away from the wall.
- Adjacent to the kitchen platform, another L-shaped platform, near the southern wall for keeping the micro oven, mixer, grinder, etc. is desirable.
- The wash-basin (sink) in the platform should be in the north-eastern corner, as far as possible. Water-containers and utensils for drinking water should be kept in the north-eastern side.
- Essential commodities like boxes of grain, spices, pulses, etc. should be kept in the southern or western direction.
- If there is a dining table in the kitchen, it should be in the north-western or western side.
- While cooking, you should be facing the east, ensuring that your back is not towards the door.
- The colour of the floor and the walls of the kitchen should be yellow, orange, rose, chocolate or red. However, the walls should not be black or white, as far as possible.
- If there is a refrigerator in the kitchen, it should be in the north-west corner.
- Never plan a kitchen either below a staircase or adjoining a toilet
Bathroom
- Bathrooms adjacent to the south-eastern corner and facing the eastern direction are very useful. The morning sun’s rays, coming from the east, fall on our body after taking a bath, and prove very beneficial.
- The wash-basin and shower should be in the north-eastern, northern or the eastern side.
- The heater, switch-board, and all other electrical appliances should be kept in the south-east direction.
- Bath-tubs in the bathrooms should be either in the east, the west or the north-east corner. While bathing, our feet should not be facing the south direction.
- The slope of the flooring in the bathrooms should be in the east or north direction.
- The outlet for water should not be in the south-east or south-west direction.
- The mirrors and doors of the bathrooms should be in the east or the north, but not in the south direction.
- There should be windows or ventilators in the east or in the north. Bath should be taken in the eastern or the northern side.
- The colour of walls and tiles of the bathrooms should be white, sky blue or any other pleasing light colour. As far as possible, dark red or black colours should be avoided.
- A toilet in the bathroom is not advisable. However, if it has to be there, then, it should be in the west or north-west, but never in the east or north-east corner.
Toilet
- Toilet in the building should never be in the centre, the north-east, the south-east or south-west corners.
- The pot in the toilet should be in the west, south or north-west side of the bathroom.
- The toilet should be 30 to 60cms (1 to 2 feet) above the ground level. The door of the toilet should be in the east or north direction, as far as possible.
- The water-storage tank or taps in the toilet should be in the east or north-east corner, but never in the south-east or south-west.
- The slope of the flooring of the toilet and the outlet should be towards the east or north. Marble tiles should not be used in the toilet.
- The colour of the walls of the toilet can be according to one’s own choice.
- In the toilet, there should be a small window opening out in the east, the west or the north.
Garbage Disposal
- Waste material, like old clothes and newspapers etc. should be disposed off at the earliest, and ideally not stored in the house for a long duration.
- Garbage should never be dumped in the north-eastern side of the house.
- It should always be kept covered and well sanitised in the south-eastern corner.
Septic Tank
- Septic tank should not be in the south-east, north-east or south-west corner under any condition.
- If there is paucity of space, the septic tank can be built in the northern corner of the west side, but 30 to 60 cms (1 to 2 feet) away from the compound wall.
- The length of the septic tank should be in the east-west direction and breadth in the south-north, as far as possible.
- The septic tank should not be higher than the plinth level of the building. It should be at ground level, as far as possible.
- The outlet of the septic tank can be in the north or the west.
Drainage Pipeline
- Pipelines in the bathroom and the kitchen should have their outlets in the east or north direction.
- Outlets should not be in the south under any condition. If at all it is in the south it should be turned to the east or north direction.
- The pipe of the toilets and bathrooms should be diverted to the west or north-west direction and then the outlets be allowed.
- The gutter in the building can be in any direction other than the south.
- Pipes coming from the upper floors should not be in the south-west corner.
Verandah
- It is auspicious to have a verandah to the eastern or northern side of the main structure. Because of this verandah, evil forces do not enter the house. Shoes, etc. can be removad here before we enter the main building. This way the sanctity and cleanliness of the structure is maintained.
- The height of the verandah should be a little less than the other rooms. The verandah should not be to the south or west of the main building. No corner of the verandah should be oblique or round in shape.
- The sitting arrangement in the verandah should be in the southern or western part of the verandah. If there is a swing here, it should be in the east-west direction.
- Flower pots kept in the verandah should be of small size.
Staircase
- The main staircase of the building should be in the south, the west or south-west corner. It should never be in the north-east corner. A staircase in the north-east corner leads to loss of wealth; business comes to a standstill; the owner of the building faces bankruptcy.
- The staircase should rise from the east to the west or from the northern to the southern direction.
- The staircase should not be in the central square of the building. The main staircase should not originate from or end in the strong room, the lumber room, kitchen or the prayer room. The safe should never be kept under the staircase.
- Stairs should be painted in light colour, and should not encircle the building; else, it could lead to many problems, or disturb the peace of the family.
Basement
- Since the sun’s rays do not enter the basement, the advantages of light are minimised. Therefore, the basement is not an ideal place for transaction of any business.
- The residence should not be in the basement, else progress will be arrested.
- The basement should not be in the south or in west direction of the building. If that is not possible, then it can be used as a godown or for storage of provisions.
- The entire building should not have a basement. If it has one, only the eastern and the northern parts of it should be used. In the southern and western parts immovable and heavy goods can be kept.
- The basement should not have a height of less than 270 cm (9 feet).
- The basement should ideally be painted white.
Overhead Water Tank
- The overhead water tank should be in the west or south-west direction of the building.
- The overhead water tank in the south-west direction must be at least 60 cm (2 feet) above the uppermost slab, but not touching the slab. The sun’s rays should first fall on this tank and are absorbed in water. Due to water, this corner is heavy and proves advantageous. But under no condition should the overhead tank in the south-west corner leak. Dampness in the south-west corner is not good; therefore, the tank is placed on a slab higher than the floor of the building.
- The overhead water tank should not be made of plastic, as far as possible. If it is a plastic tank, it should be of blue or black colour, so that it absorbs the sun’s rays. As far as possible, there should be separate tanks for drinking and cooking purposes and still others for toilets, bathrooms, etc.
Open Space Around the Building
- It is beneficial to have more open space around the building in the east and north than in the west and south.
- Swings should be set up in the east or the north. As such, the swings should move towards the east or the west.
- Benches in the open space should be kept in the west or south direction, thus allowing the person to sit facing the east or the north.
Porch and Parking
- The porch or portico should ideally be in the east or north direction. If it is in the west, the south-west corner should be left vacant and if it is in the south, then it should be in the south-east corner.
- The roof of the porch in the east or the north should be 60 cm (2 feet) shorter in height than the main building. A porch with downwards slope towards the north is ideal.
- When the car is parked in the porch, it should never face towards the south. As far as possible, it should face towards the east or the north. If the car faces the west, then the car remains in the porch for a very short time. It means that there is a lot of travelling to undertake.
- The proper colours to use far painting the porch are white, yellow or any other light colour; black and grey colours should be avoided.
Trees Around the Building
- Big trees should be avoided in the space surrounding the building and inside the boundary wall. The roots of the big trees can damage the base of the compound wall and the building; they tend to absorb the invisible power of the sunlight in no time. The useful effect of these powerful rays is not able to reach the building.
- If there are trees around the building, they should not be tall or have thick leaves; they should not be in the east or north direction. The beneficial sun’s rays are blocked by them. There is no objection to such trees in the west and south direction. However, big trees should not be only in the west or south direction, but in both the direction. The heavy weight of the trees on one side spoils the balance of the building.
- No creepers, however beautiful, with flowers should be allowed to grow on the compound wall of the building in the east or north direction. Creepers can be planted only in the garden. There is no harm in planting or keeping money plants in the house. These should not however, be planted outside the house with the support of a tree etc. Only around a temple can a banyan tree in the east, audumbar (a type of banyan tree) in the south, and pipal in the west can be planted. Observe all the rules regarding the planting of these trees. The trees should not be planted around one’s residence or place of business.
- Plants, which ooze out a white liquid-like milk, should not be planted around the building. They can, however, be planted on the boundary-line of a field. Cactus, carded cotton are examples of such plants, that release a viscous fluid.
Garden
- Flower pots should not be kept on the wall of the building in the north, east or north-east as it would result in blockage of light and air from these directions.
- Water source or tap in the garden should be in the north-east direction.
- Levels of the south and west portions of the garden should be higher than other portions.
- The centre of the garden should not be raised.
- Trees bearing fruits should be planted in the east direction.
- A rock garden can be in the south-west of the garden.
- If there is a swimming pool in the garden, it should face the north or north-east direction.
Guest Room
The north-west corner is ideal as a guest room. This is the centre for vayu and denotes movement. Guests so placed mean that they will not stay unduly long.
Doors and Windows
- Main entrance door should always be larger than the inner doors. Doors should open towards the walls.
- Height of doors should be at least 210 cms (7 feet). Width of the doors should be at least 105 cm (3’-6”).
- Sill level of windows should be at least 105 cm (3’-6”) from the floor level. Top of the windows should be at the same level as of doors.
- Window openings should be more towards the northern and eastern sides. Openings towards south should be avoided. On western side, minimum number of openings should be provided and that too for cross-ventilation purposes only.
- The number of doors should not be in multiples of ten, and the number of windows should be more than the doors. In a double-storeyed house, the number of openings on the ground floor should be more then on the first floor.
- Do not have the entrance and the exit doors in a straight line as then whatever comes in, will tend to flow out.
Central Portion of Vaastu
- The length and breadth of the construction should be divided into three parts. The square or the rectangular portion in the middle is the chowk , which is known as brahma.
- This place is meant for the Creator of the world-Lord Brahma. No construction work should, therefore, be undertaken at this place. This space should be left open. On the uppermost roof of the construction, raise the height by 30 to 60 cm (1 to 2 feet). A roof can be built here, Leaving proper space for ventilation. Ventilation provides air and light to the entire structure. If the roof of brahma is pyramidal in shape, it is more beneficial. A slope should be given to this roof on the eastern and the northern sides.
- If due to paucity of land, this place cannot be kept open, then toilets, lumber room, kitchen, bedrooms, etc. should not be built here.
- There should be no septic tank, well, water-storage tank, boring, etc. in the centre of the plot.
- The side walls of Brahmasthan should be painted in white only. Black, blue or red colours should be strictly avoided.
- A basement should be avoided in this central portion of the plot.
House Warming and Entering A New House
- Whenever a new building is built, first of all the house-warming ceremony should be performed and then only should you go to live in that house.
- When the sun moves northwards from the Tropic of Capricorn, it is the best time for entry into a new house. Normally, this period is from 22nd December to 20th June and is called as uttarayan. These are considered auspicious days. The southward movement of the sun is known as dakshinayan , the sun, while moving from east to west, goes down from the north direction. The movement of the earth is such that the sun remains steady at one place. In the northward movement of the sun, the auspicious sun’s rays are available in a large measure in the east and north direction. The eastern and the northern sides have a lot of importance; the northward movement of the sun is more beneficial than the southward movement.
- Ganesh poojan, navagraha shantyi (propitiation of the nine planets) and the worship of Vaastupratima (image of the building deity) should be performed.
- On entering a new house, first of all you should bow your head to shri Ganesh and Vaastudevta (deity of the building). You should then worship the threshold. The head of the house along with his wife should enter the house and go to the room on the north-eastern side. First of all, a pitcher of water or a vessel filled with water should be kept in the north-east corner; wheat and other grains can be kept in the north-west corner; salt in the south-east corner; and in the south-west corner a knife, dagger or a stone should be kept. On completing these rituals, all other articles can be brought into the house.
Shops & Offices
Location and Planning of Shops
- Shops with roads and entrances in the north and eastern sides flourish considerably.
- Showcases or racks can be placed in the southern and western parts of the shop. The counter should face the south-east, the south-west or the west of the shop. However, the counter should never be in the north or north-east corner. The furniture should essentially be of wood.
- The customer should be facing the west or the south direction, whereas the owner should sit facing the east or the north.
- The main electricity meter, switch-board, etc. should be in the south-east corner. There should be no cross-beams in the shop.
- The cash counter of the shop can be near the south wall. It should open towards the north or it may be kept in the west, opening towards the east.
- Goods to be sold quickly should be kept in the north-west corner of the northern side because then sure profits can be expected. The counter in the shop can be placed at right angles, with no oblique or round cuts given to the counter.
- Shops dealing in books, paper or educational goods do good business if located in the east. For professional shop, the north side is advisable.
- Shops dealing in women’s items like jewellery, dress material, cosmetics, etc. flourish in the south-east corner, facing the south direction. However, the main entrance of these shops should not be in the south-west corner.
- Hotels, restaurants, sweetment and electric-goods shops do roaring business in the south-east corner of the eastern side. Shops dealing in black coloured goods like coal, tyres, iron, etc. do good business if placed in the south direction. The entrance, however, should not be in the south-west direction. Cloth shops, departmental stores, etc. flourish in the east. Shops dealing in agricultural goods, seeds, pipes, etc. do good business in the west. Showrooms of vehicles do good business if facing the east or the north-west direction of the west side.
Plan Within the Office
The offices of the Director or CEO should be along the south-west wall and raised 15 cm (6”) higher than the office floor.
For the sales and marketing department the north-west direction is most suitable
In offices, the accounts department should be in the north. The accountant should also work facing the north.
Location of administration and personnel department
The administration and personnel department should be located towards the east. The head of the department should work facing also the east.
The south-west corner should be used by the owner who should sit facing the east or north. However, if the entrance is in the south-west, the owner may sit in the north-west, which is also considered good.
Factories
Main Gate
If the main gate of the unit (factory or mill) lies in the northern or eastern side, it is the best and the most auspicious site.
Building of factory or mill
It is good to construct the main building on the plot in such a way that more open space is Available in the north and east. There should be less open space in the south and west.
Power room
Necessary energy for the working of factory or mill machines is derived from fire or electricity. Usually for this purpose the furnace, the boiler, the electric generator, the transformer, etc. should be fixed in the south-eastern area of the plot.
Water source
For a factory or mill the necessary water source, like the well, tubewell, underground storage tank should be built in the north-eastern area of the north or east side. Their position or location should not be exactly in the corner or on the diagonal.
Main heavy machines
The main and heavy machines should be fixed in the south and west areas, towards the south-west corner. Along with the machines, in each room the electric motor, switches or fire appliances should be fixed in the south-east corner and the water sources in the north-east corner.
Raw material
Raw material should be stored in the south-west corner.
Finished goods
It is auspicious to have the store-room for finished goods in the factory in the north-west area or western part.
Administrative office
To establish a mill or a factory it is appropriate to have an office for officials like the manager, director, accountant, store incharge, etc. in the northern or eastern part of the premises.
Security guard
A small cabin for the security guard should be made near the main gate in the north, to the right side or in the east, and to the right side of the entrance.
Staff quarters
Staff quarters for employees working in the factory or mill should be build towards the west or north direction, or even the south. Quarters should not be built in the extreme corner of the north-west.
Benefits of Vaastu
Vaastu is basically aimed at harnessing the higher energy levels within the self and can help in various aspects of life, such as:
- Increasing one’s earning potential.
- Helping in rising higher in one’s career.
- Success in studies.
- Enhancing marital bliss.
- Ensuring good health.
- Achieving freedom from tensions and anxieties.
